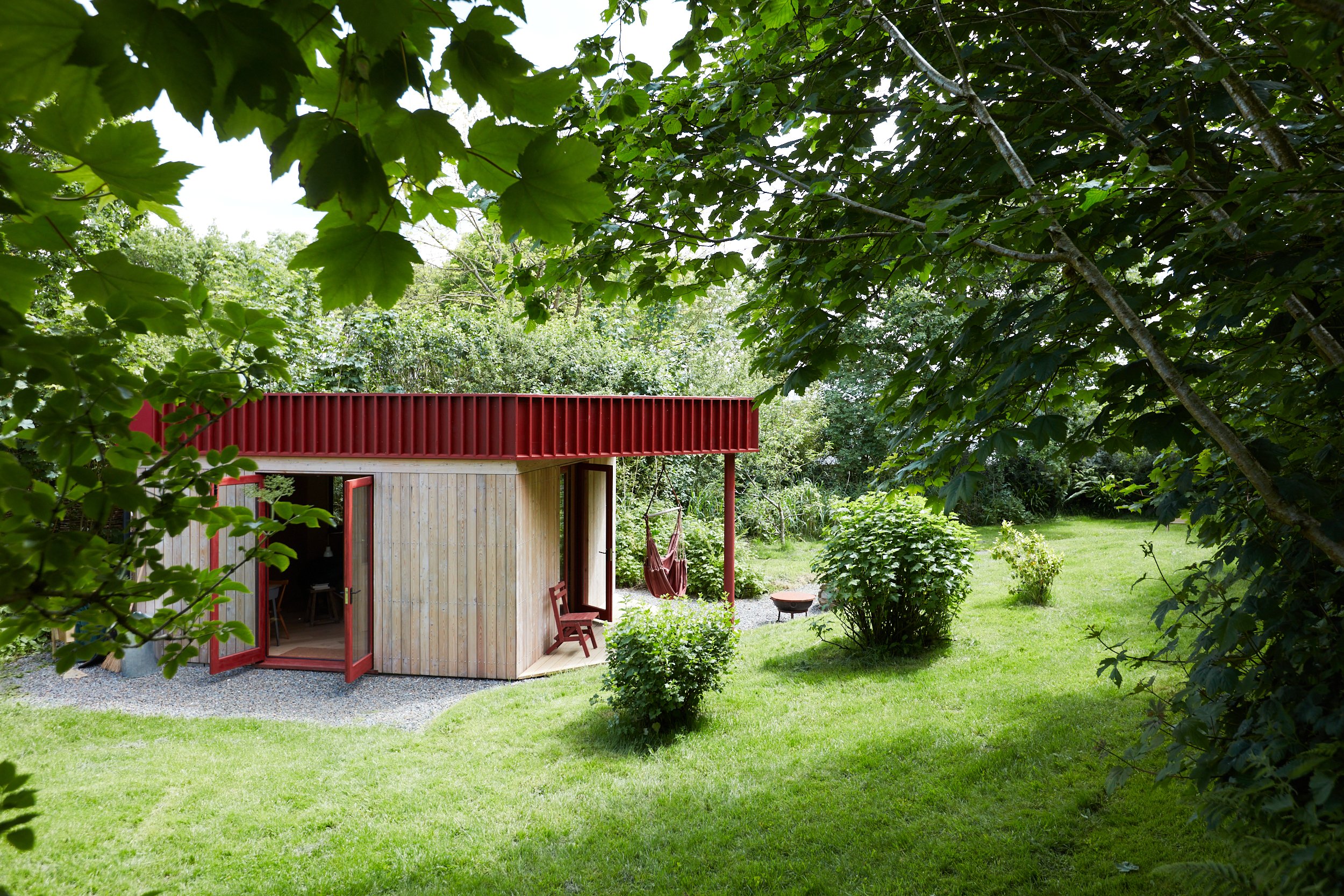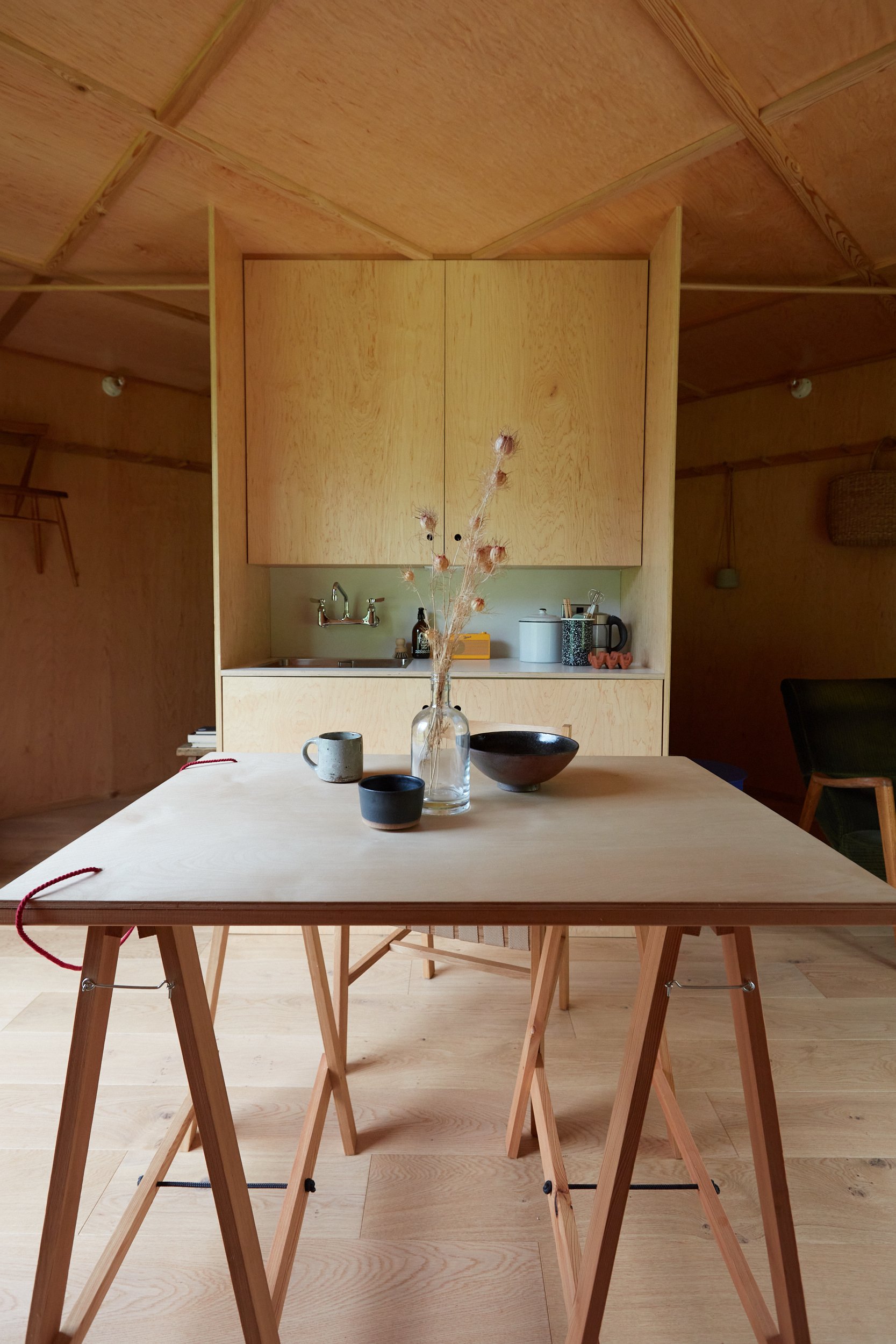
The Cabin
The cabin's purpose is to inspire creativity & reflection.
The brainchild of award winning architect Niall Maxwell, the Praktyka cabin is an experiment in living simply.
Tucked away with a private garden, outdoor shower and wood fired bath.
A place to dream, meditate and watch the stars go by.
Sleeps 1 or 2.
From £110 per night.
Description:
An experiment in living simply.
The cabin is an invitation to tune into the rituals of daily life, cooking, sleeping, bathing, showering are all connected to the outdoors.
A simple square room split by a diagonal curtain with bedroom on one side, living room on the other. The curtain is pulled across to create seclusion for the bedroom.
The design takes in a blend of squares, diagonals and diamonds that repeat through the roof structure, layout and interiors.
The minimal interiors create calm and a sense of order, with a nod to ‘the shakers.’ The shaker peg rail runs around the internal walls to create hanging space for all the furniture.
The fully equipped kitchenette contains everything you need for a mini break retreat.
The cabin sits in a secret garden, tucked away behind a thick Devon hedge next to a crumbling stone barn.
You are very welcome to use our communal kitchen called ‘the black barn’ which comes with a large range cooker, dishwasher, fridge / freezer and large dining area.
The outdoor bath takes a few hours to warm up, but it’s well worth it. As the steam starts to rise off the water, you can soak beneath the stars with the crackle of the fire for company.
The cabin is available to rent now, for one or two adults, from £110 per night.
We Provide
Wood fired outdoor bath.
Luxury king size bed.
Private garden
Hot outdoor shower.
Writing desk
Underfloor heating.
2 ring induction hob
Fridge, kettle, toaster.
All kitchen equipment pots, cutlery, utensils etc…
You have access to use the large communal kitchen which has a large range cooker, dishwasher, large fridge /freezer and plenty of space to hang out. (Also good wifi)
Outdoor firebowl & BBQ.
Sonos Bluetooth speaker.
Good 4G phone reception (WIFI reception is in the communal kitchen area).
Private modern compost loo
2 Towel Robes
Small library & games
Design Philosphy:
"Ania and Henry came to us with a vision for a practical retreat in rural Devon, and it was evident from our first meeting that our role would be to help facilitate their shared vision, and to create spaces and interventions within the landscape that allowed creative practice to flourish. The cabin is one of a series of planned interventions that creates space for private creative thought and practice, set within a bucolic natural landscape. When you work with fellow creatives you learn when to step back and allow them to lead, so the success for us of Praktyka is just that - a welcoming place full of personal creative identity."
Niall Maxwell, Rural Office Architects.
The starting point for the cabin was the idea of creating a small experience space to dream, to watch stars, meditate, read, listen to music, draw, paint...
The cabin's purpose is to inspire creativity & reflection and allow all those daily creative activities to become part of the cabin and Praktyka story.
The simple aesthetic of ‘the shakers’ is demonstrated with the peg rail that wraps around the room. The furniture can be hung on the pegs to free up space.
The geometric squares, diamonds and cut out’s of Mondrian are the primary influence on the design of the roof, the room and the beading patterns.
These design inspirations will help cultivate time and space to develop ideas and practice.


















Follow our journey.
Visit Us
Thorne Farm
Buckland Brewer, Bideford
EX39 5NA
Contact
info@praktyka.co.uk


































